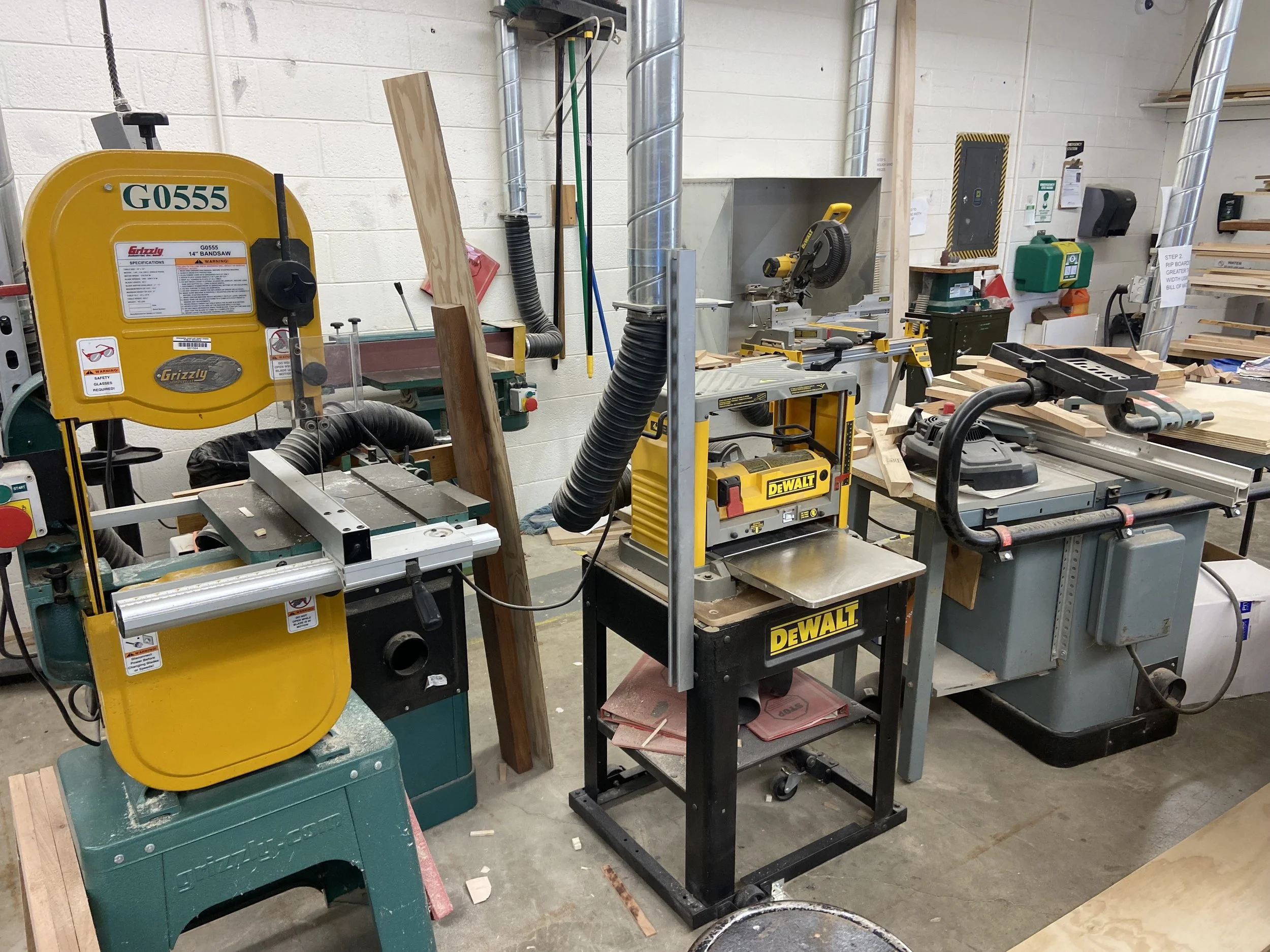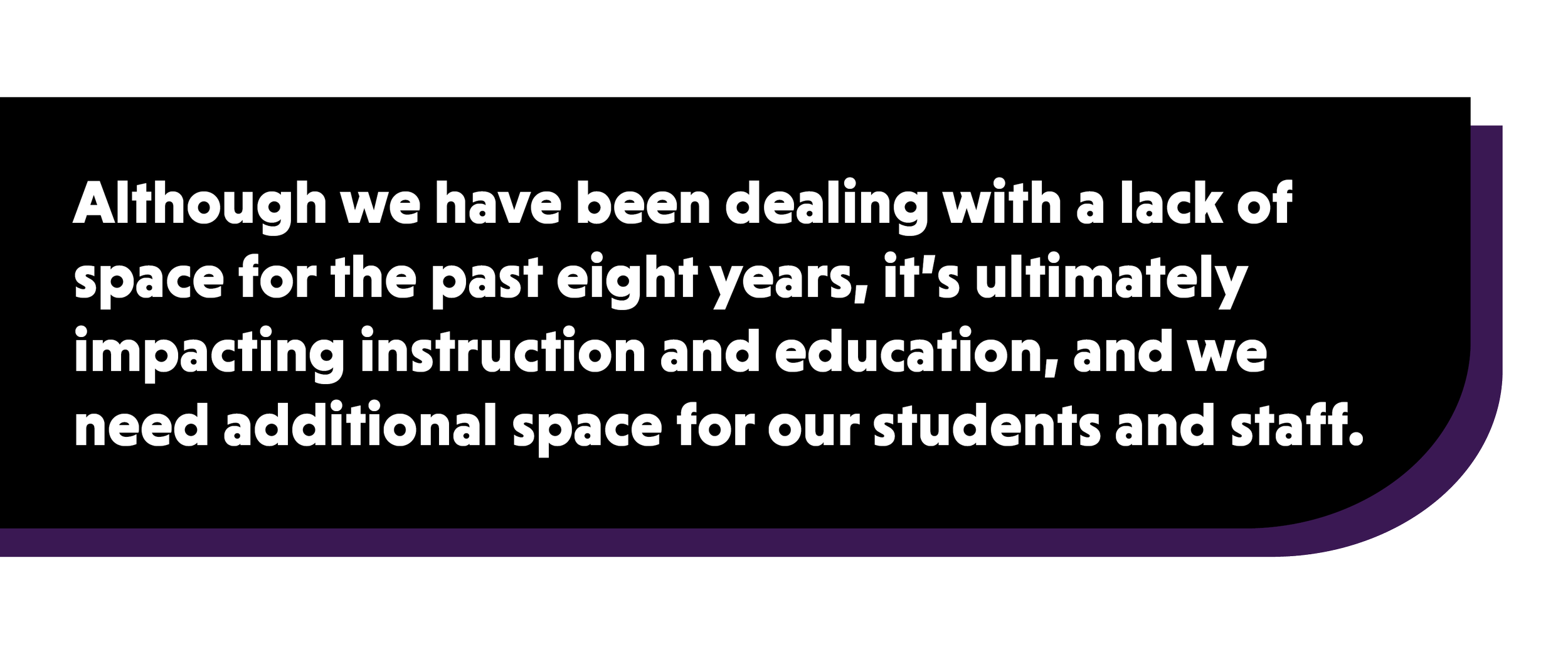
Learn About Our Facility Challenges
We are proud to provide small class sizes and an engaging curriculum for our students. However,
We do not have adequate space to support our students and staff
-
As enrollment has increased over the past decade, we are using every available space to educate our students, including areas not designed for educational purposes, including under stairwells and in hallways. We have done our best to repurpose space for our educational needs, including repurposing an area of our media center for small groups and a meeting room. In addition, enrollment has been closed for most of our middle school grades for the past few years, 4th grade enrollment was closed for the 2024-2025 school year, and we are projecting to also close enrollment for 5th grade and 9th grade for the 2025-2026 school year. Although we want our district’s enrollment to continue growing, we do not have the space to educate additional students.
-
With our building being fully utilized, class sizes exceed recommended room capacity levels, which limits educational opportunities and puts an unnecessary strain on staff to provide the best possible learning environment. In fact, our capacity and space analysis identified that our building is operating at a 99% utilization rather than 75-80%, which is typical for similar-sized buildings. Although a slight enrollment decrease is expected over the next decade, providing appropriate space now best positions our students and staff for the future, especially as education evolves.
-
Many of our spaces, including our woods shop, welding shop, Special Education resource rooms and breakout rooms, restrooms, and food service areas do not meet the Minnesota Department of Education’s (MDE) educational adequacy guidelines. For example, our welding shop is 500 square feet less than the MDE’s recommendation, which limits the projects students can complete and creates safety concerns. Reading groups and paraprofessionals are working with students under stairwells. Additionally, our food service areas, including our cafeteria, kitchen and prep area, storage, and cooler/freezer space are greatly undersized, which limits our ability to serve students efficiently.
Key infrastructure improvements are needed to reduce stress on our 10-year Long-Term Facilities Maintenance (LTFM) plan.
Districts are allocated limited dollars from the state to use for physical facility improvements, and we are continuously planning for future maintenance needs as part of our LTFM plan. After analyzing that plan, we have identified approximately $4.4 million in key infrastructure needs over the next nine years, including improvements to the building envelope, mechanical systems, plumbing systems, roofs, site projects, and more. This amount of critical physical improvements requires our district to carefully use, and save, dollars to adequately budget for these improvements. Our district’s LTFM revenue is $180,000 per year.
Due to the amount of deferred maintenance needs such as fixtures and infrastructure, the old girls’ and boys’ locker rooms are outdated and underutilized. Our current outdoor athletic facilities have outdated lighting and are limited to football and track and field. Our existing event parking is also limited and needs to be expanded and improved.
Using voter-approved funding to address these critical facility needs will put our district in the best position to reduce stress on our LTFM plan and budget for any unforeseen improvements in the future.




